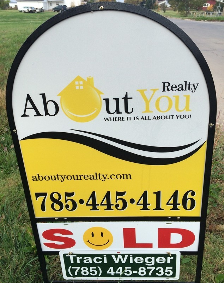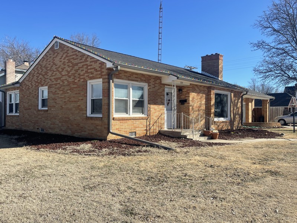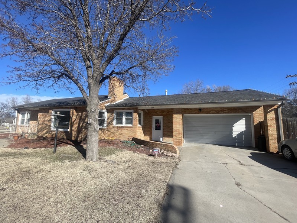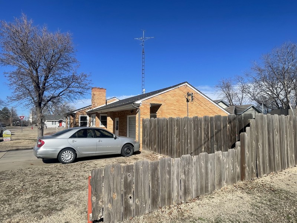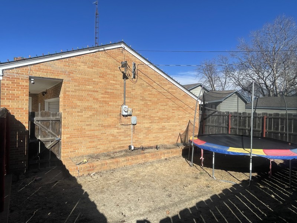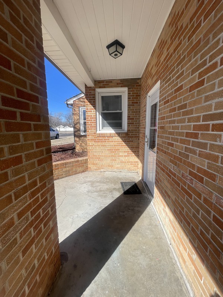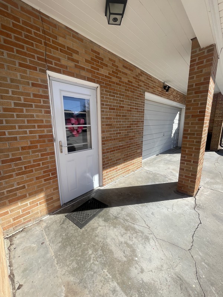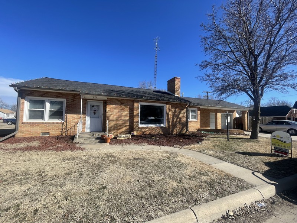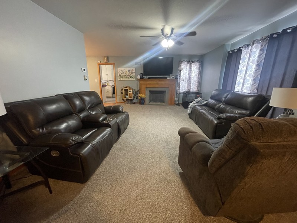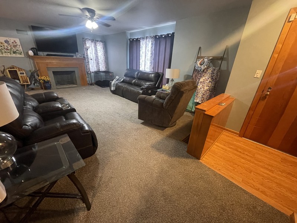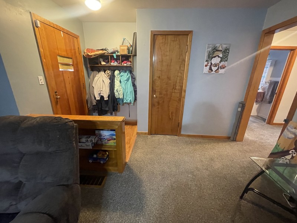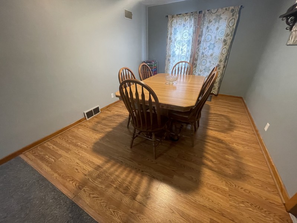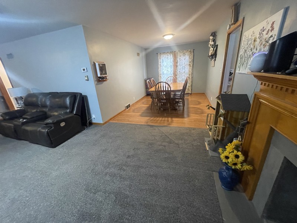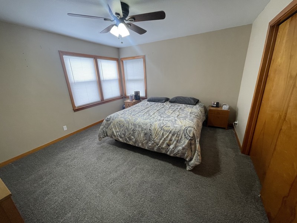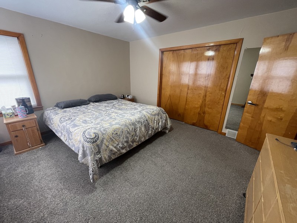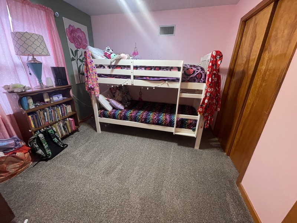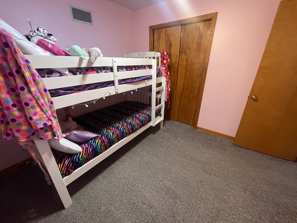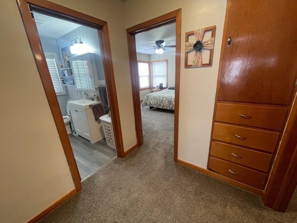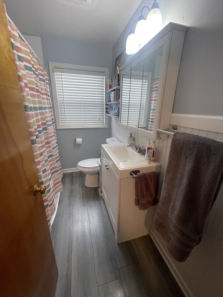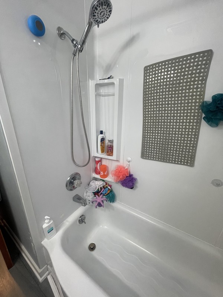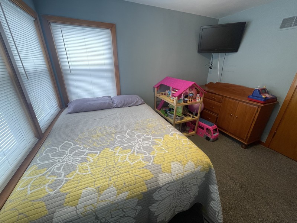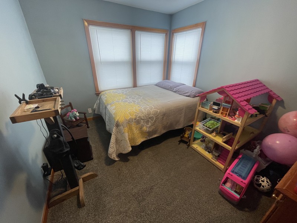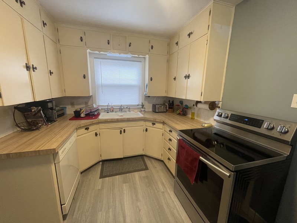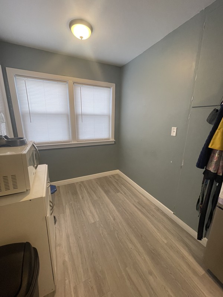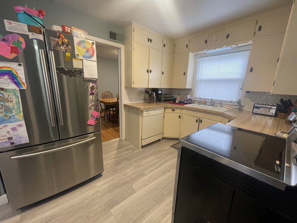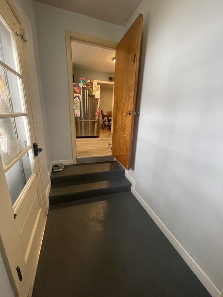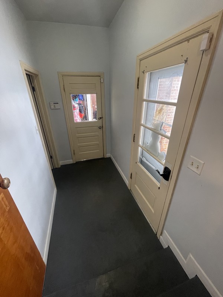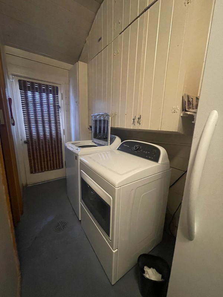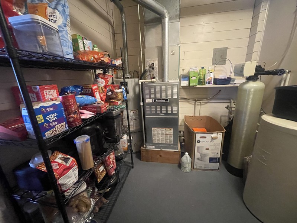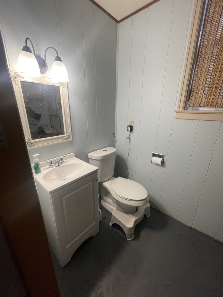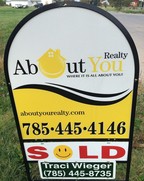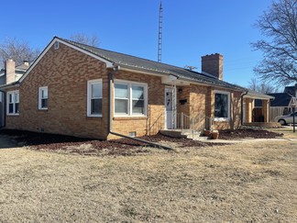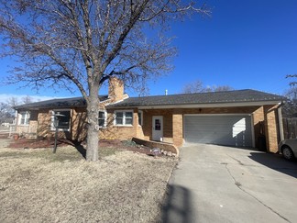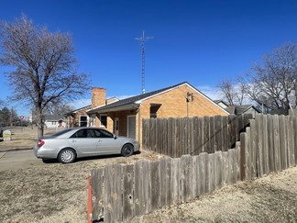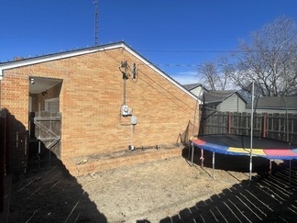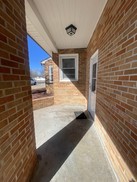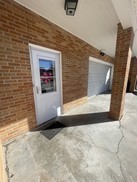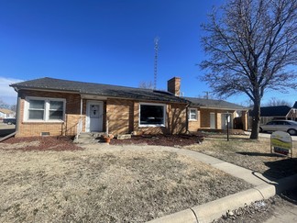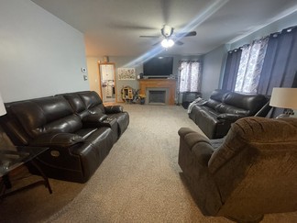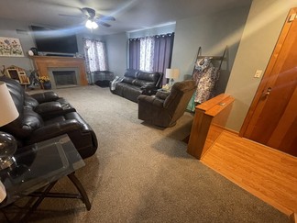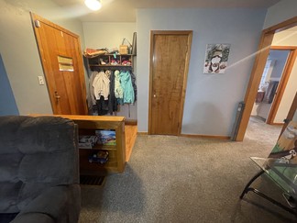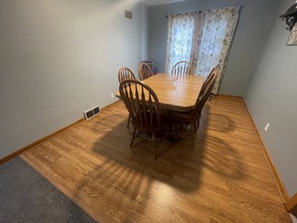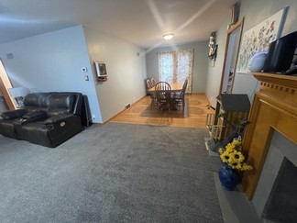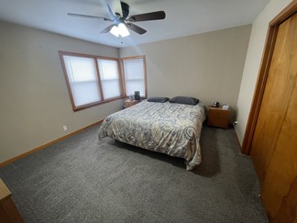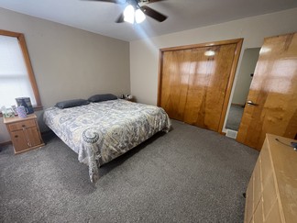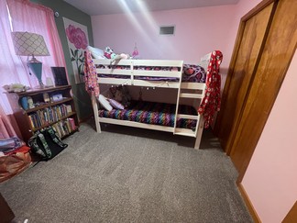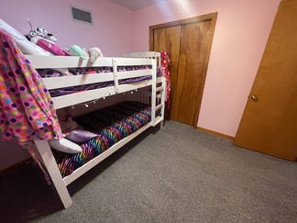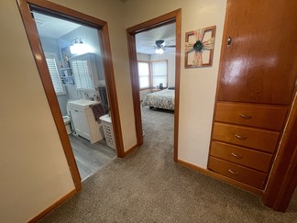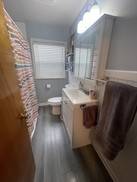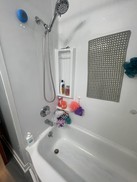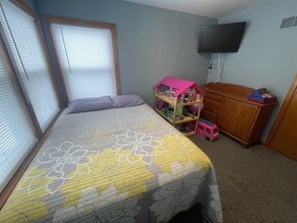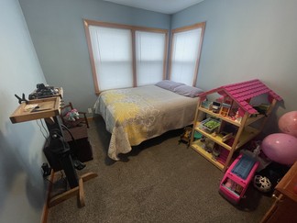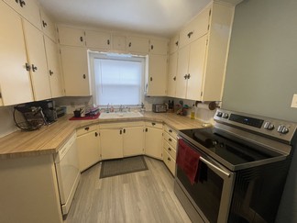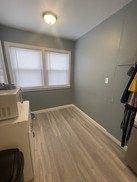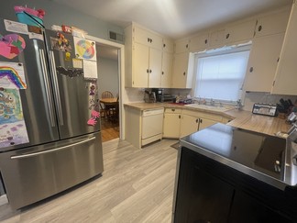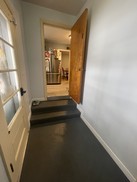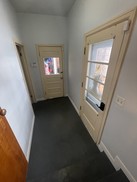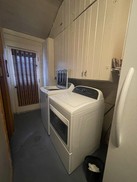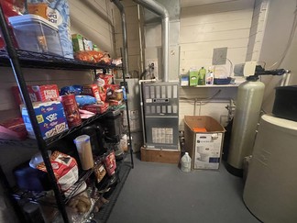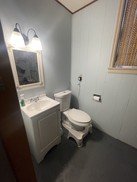Property Details
235 N. Front Russell, KS 67665
Offered at $119,500Brick Ranch Style Home on Corner Lot
Are you wanting all one level living? This home could be just what you are looking for. This all brick home is located on a corner lot and only two blocks from the park and only a few more blocks to beautiful downtown Russell. This home has been well maintained- the roof was fully replaced in March of 2020, the hot water heater was replaced in February of 2019, and the furnace was replaced in October 2018.This home is larger than it appears at first glance. Upon entering the home there is a drop zone area with cubbies and hooks for coats and or hats. To the right of the entrance is a very spacious living room with a faux fireplace as the focal point. The living room has a large picture window and opens up to the large dining room area. The bedrooms are all situated at one end of the home. The living room and 3 bedrooms have newer carpet in them- but there is gorgeous wood floors in all 3 bedrooms and the wood is in pristine condition -if you prefer wood floors over carpet. The Master bedroom is a great size and has a large closet. The other two rooms are a decent sized as well. This home has a good amount of storage space with a linen cabinet built-in located in the hallway area as well as a large cedar lined closet. The full bathroom is near the bedrooms and has been updated in the last few years and has a new shower surround in May of 2020, new flooring, and new vanity.
Just through the dining room is the kitchen and breakfast area. In the breakfast area- it is a little nook that could be multi-use purpose. The nook area is a bonus area- one could add a little bistro table and 2 chairs for morning coffee, a desk area for homework or more cabinets and additional counterspace. Just a few steps away is a mudd room/hallway with an additional entry door near the driveway. This mudd room area has access to the laundry room, 1/2 bath (could easily add a shower back in the 1/2 bath- the plumbing is still there), mechanical/storage room, the backyard, and the garage. The garage is an oversized single attached garage with tons of mounted cabinets/built-ins for extra storage. The additional exterior entrance is covered and surrounded by a little decorative brick wall. The backyard has a privacy fence and walk-through gate to the driveway. The driveway has extra parking to the south. If this home is something you would like to consider- call or text Traci Wieger at 785-445-8735 to schedule a time to look at it.

